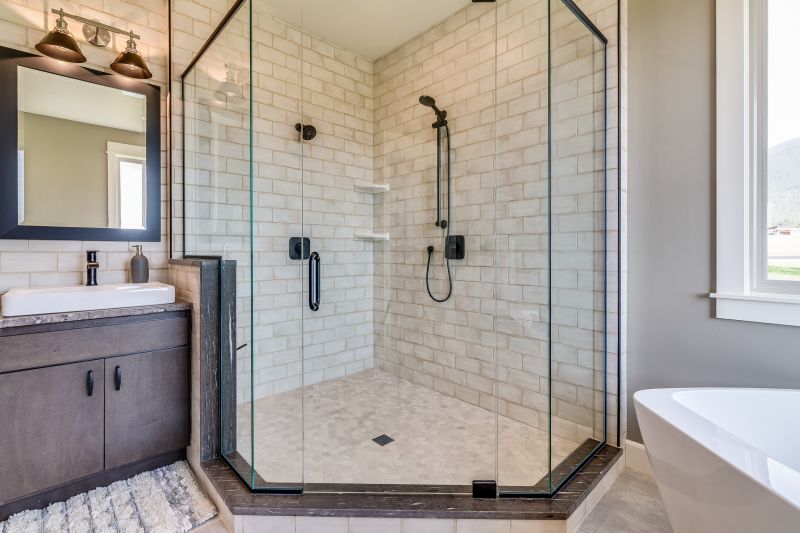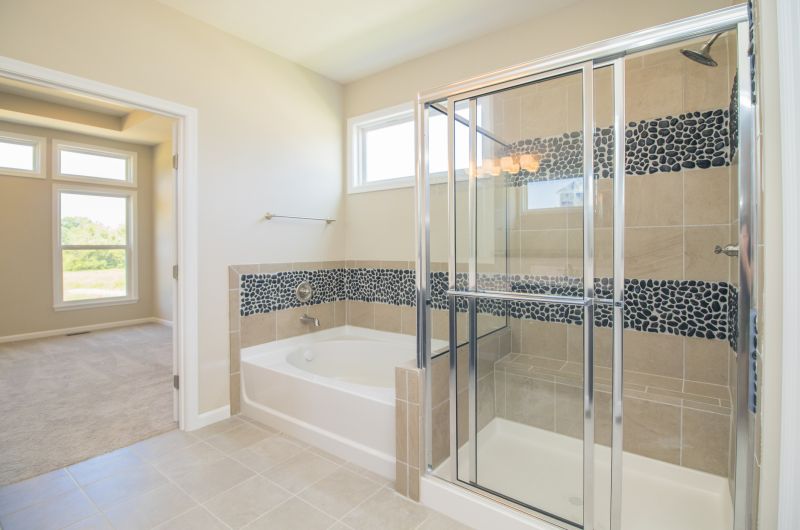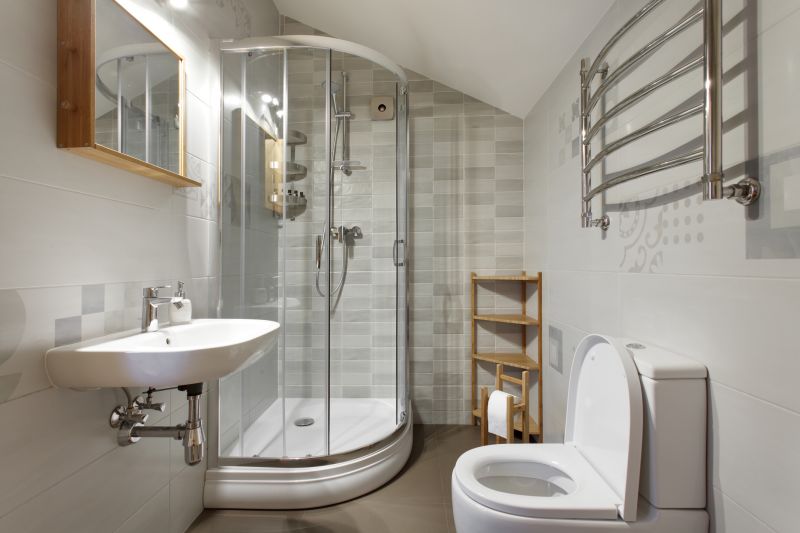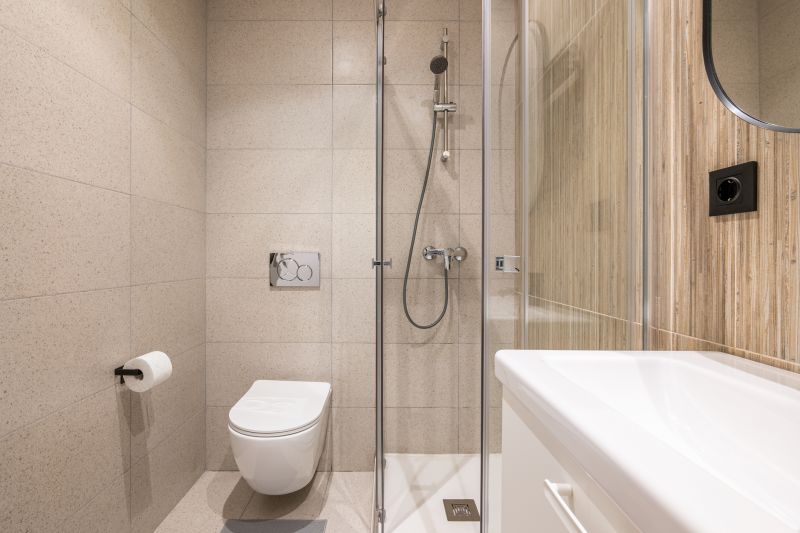Small Bathroom Shower Design Tips
Designing a small bathroom shower requires careful consideration of layout options to maximize space and functionality. Effective layouts can transform compact areas into functional, aesthetically pleasing spaces. The choice of shower layout influences not only the visual appeal but also the ease of use and maintenance. Understanding various configurations helps in selecting the best approach for a limited footprint, ensuring the bathroom remains practical and comfortable.
Corner showers utilize two walls to create a compact, efficient shower space. This layout frees up valuable floor area, allowing for additional storage or a more open feel in the bathroom.
Walk-in showers offer a sleek, barrier-free entry that maximizes accessibility and visual space. They often feature frameless glass for a modern look and easier cleaning.




Selecting the right shower layout for a small bathroom involves balancing space constraints with personal preferences and functional needs. Corner showers are ideal for maximizing corner space and can be customized with various door types, including sliding or bi-fold doors. Walk-in showers, on the other hand, create a seamless look that can make the bathroom appear larger. An L-shaped or vertical shower layout can also optimize space while providing a comfortable showering experience. Incorporating clever storage solutions, such as niche shelves or corner caddies, enhances functionality without cluttering the limited space.
| Shower Layout Type | Advantages |
|---|---|
| Corner Shower | Maximizes corner space, versatile door options, easy to install |
| Walk-In Shower | Creates an open feel, barrier-free access, modern aesthetic |
| L-Shaped Shower | Utilizes corner space efficiently, offers more showering area |
| Vertical Shower Stall | Ideal for narrow spaces, saves floor space |
| Quadrant Shower | Space-efficient, curved glass for smooth entry |
| Sliding Door Shower | Prevents door swing space, suitable for tight areas |
| Bi-Fold Door Shower | Compact opening, easy to access |
| Open Shower with Partial Glass | Enhances openness, minimal enclosure |
Careful selection of layout, materials, and fixtures can lead to a more spacious and inviting bathroom environment. Whether opting for a minimalist walk-in shower or a corner unit with sliding doors, the goal remains to optimize every inch for comfort and convenience. Properly designed small shower areas can serve as a focal point and add value to the property, demonstrating that even limited space can be transformed into a stylish, functional retreat.


